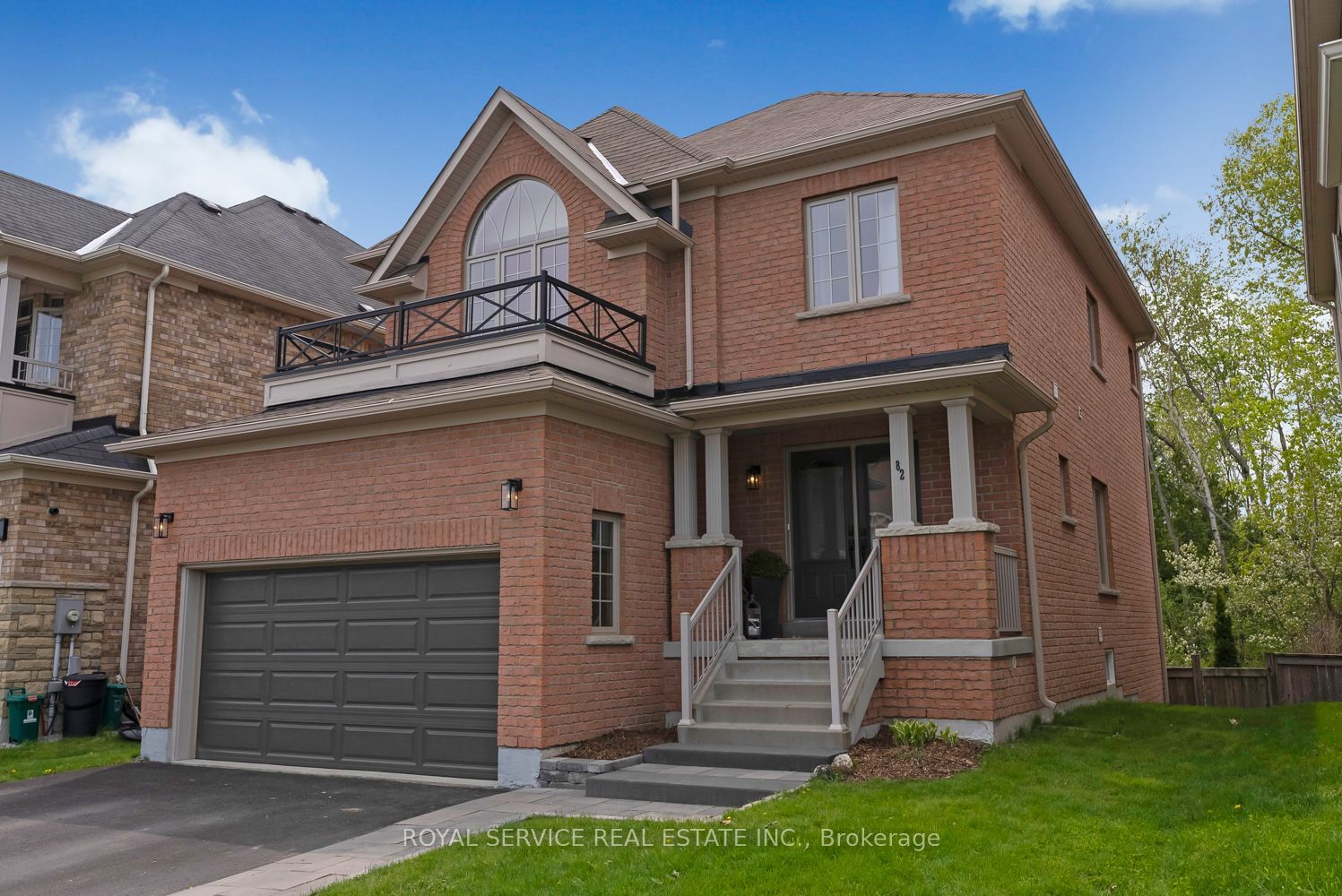$999,900
$*,***,***
3-Bed
4-Bath
Listed on 5/11/23
Listed by ROYAL SERVICE REAL ESTATE INC.
Stunning all-brick home located in a highly coveted, family friendly neighbourhood. This impressive home shows pride of original ownership. Inviting open-concept main floor plan features 9" ceilings, garage entry, well appointed dining and living room offering a cozy gas fireplace, bright and modern kitchen boasting quartz counters, s/s appliances, center island w/breakfast bar and breakfast area that walks out to oversized deck, perfect for entertaining! Sun-filled, gorgeous family room on upper level with vaulted ceiling that could be made into a 4th bedroom. 3 spacious bedrooms with upper level laundry. Primary bedroom features a walk-in closet and 5 piece ensuite. fully finished walk-out basement featuring 4 pc bath, ample storage and large rec room w/walkout to private fenced-in wooded lot with no neighbours behind. perfect for extended family or future in-law suite/apartment. steps to park, easy access to 418, shopping, and all amenities.
Roof Re-Shingled 2012, Back Deck 2017, Stonework From Basement Walk-Out And Front Door 2019, Kitchen Reno 2019, Furnace 2020, New Flooring Throughout Upstairs And Main Living Room 2023.
E5975624
Detached, 2-Storey
8+2
3
4
2
Attached
6
Central Air
Fin W/O, Finished
N
Y
Brick
Forced Air
Y
$5,402.95 (2022)
102.69x39.37 (Feet)
